| 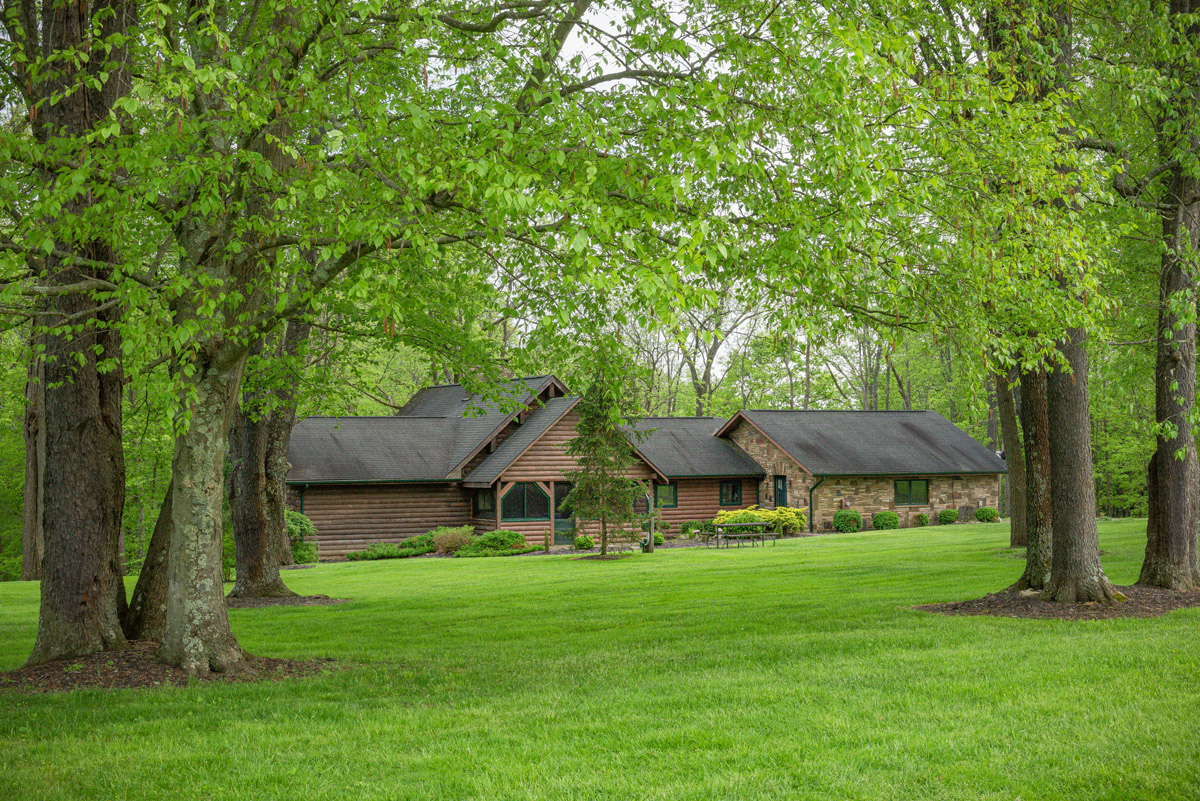
The Log Stone House, located on the North side ofthe
Estate, sits upon beautifully crafted stone foundation.
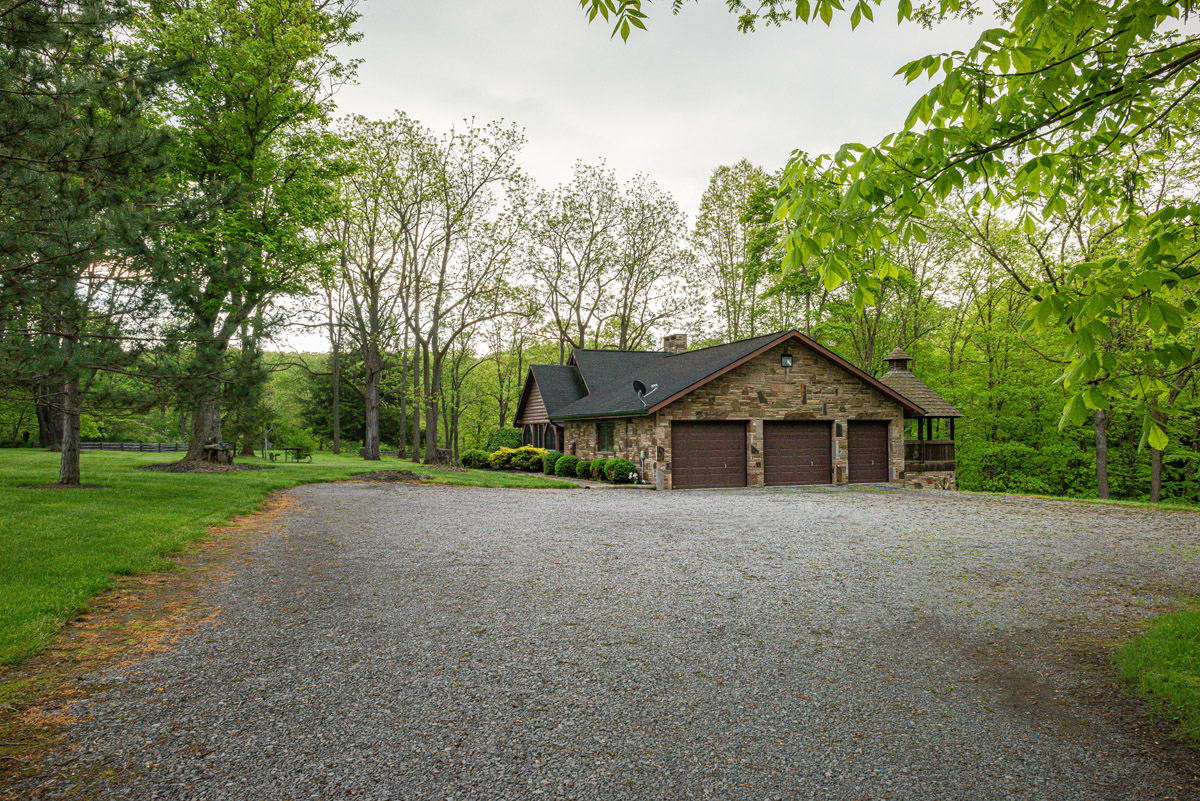
The Log Stone House, located on the North side ofthe
Estate, sits upon beautifully crafted stone foundation.
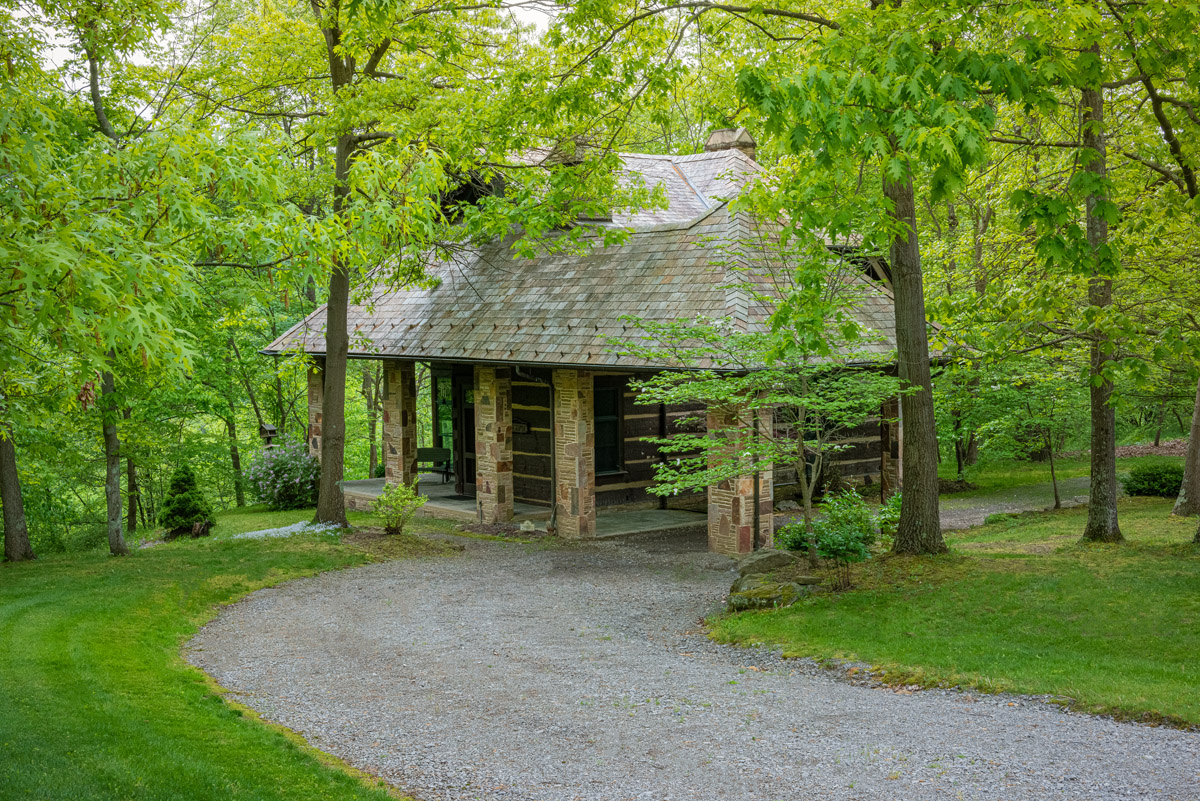
The beautifully handcrafted Timber Stone Cottage provides
spectacular views of the Clarion River. Designed by Lee Ligo with
logs cut by Hearthstone Inc. in 2003, the cottage features 2 bedrooms,
2 baths and a greatroom with fireplace and a patio.
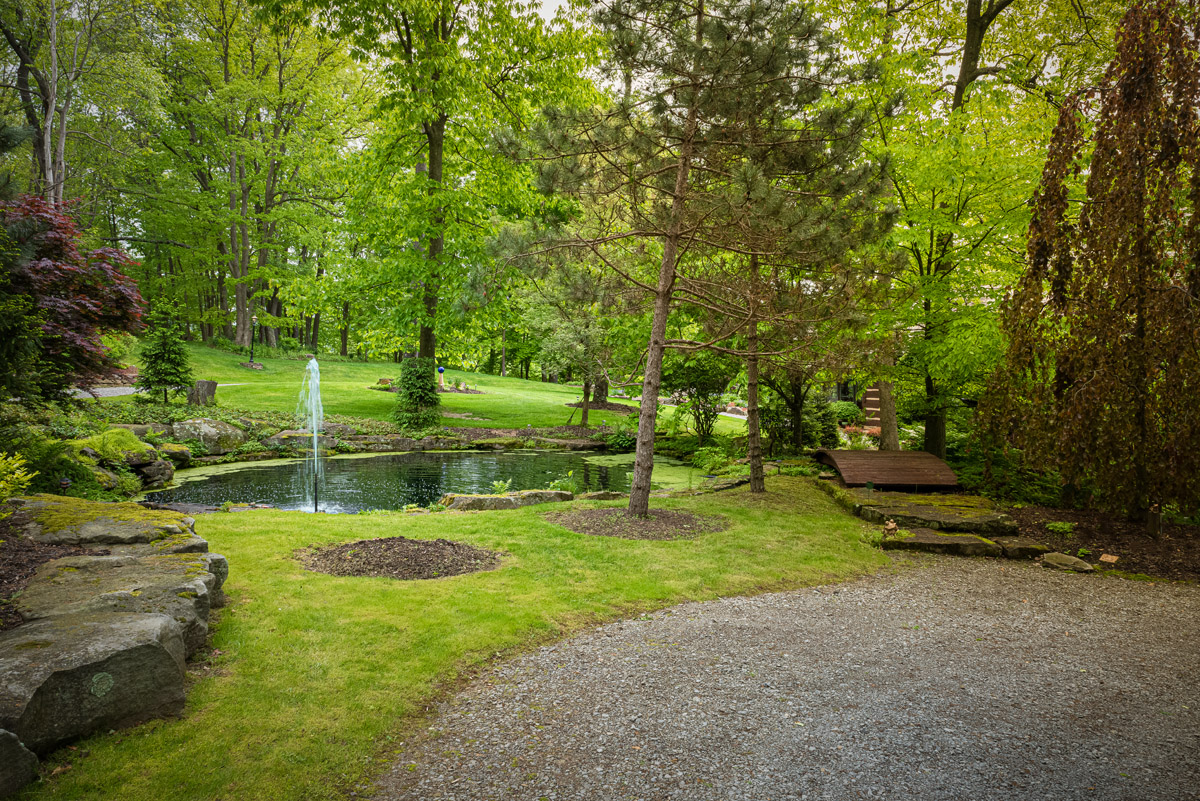
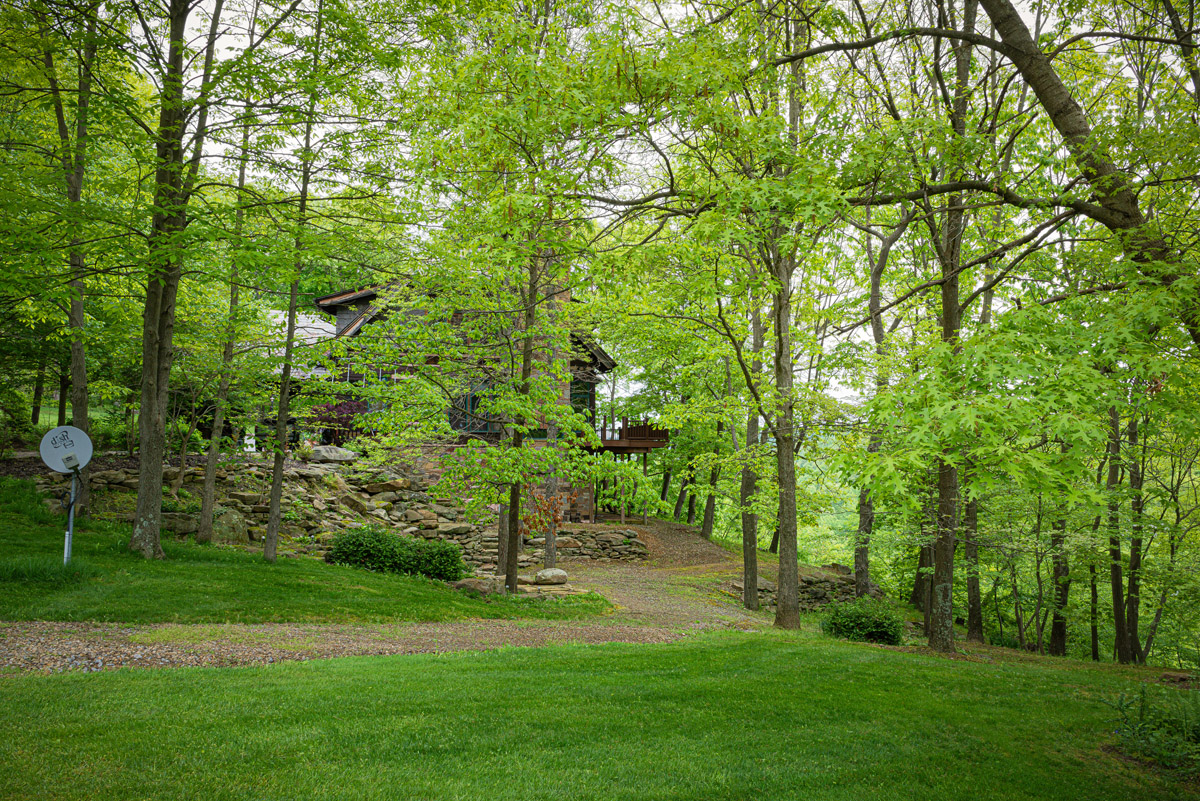
With breath-taking views of the Clarion River, the
Timber Stone House was custom designed by Lee Ligo, a well known
local architect, with logs cut by Hearthstone Inc. This magnificent
five bedroom home features a 1st floor master suite with stone fireplace,
a cathedral ceiling over the gourmet kitchen, a great room with
stone fireplace, and dining room. There are heated slate and wood
floors throughout and river views from serveral rooms, decks and
patios.
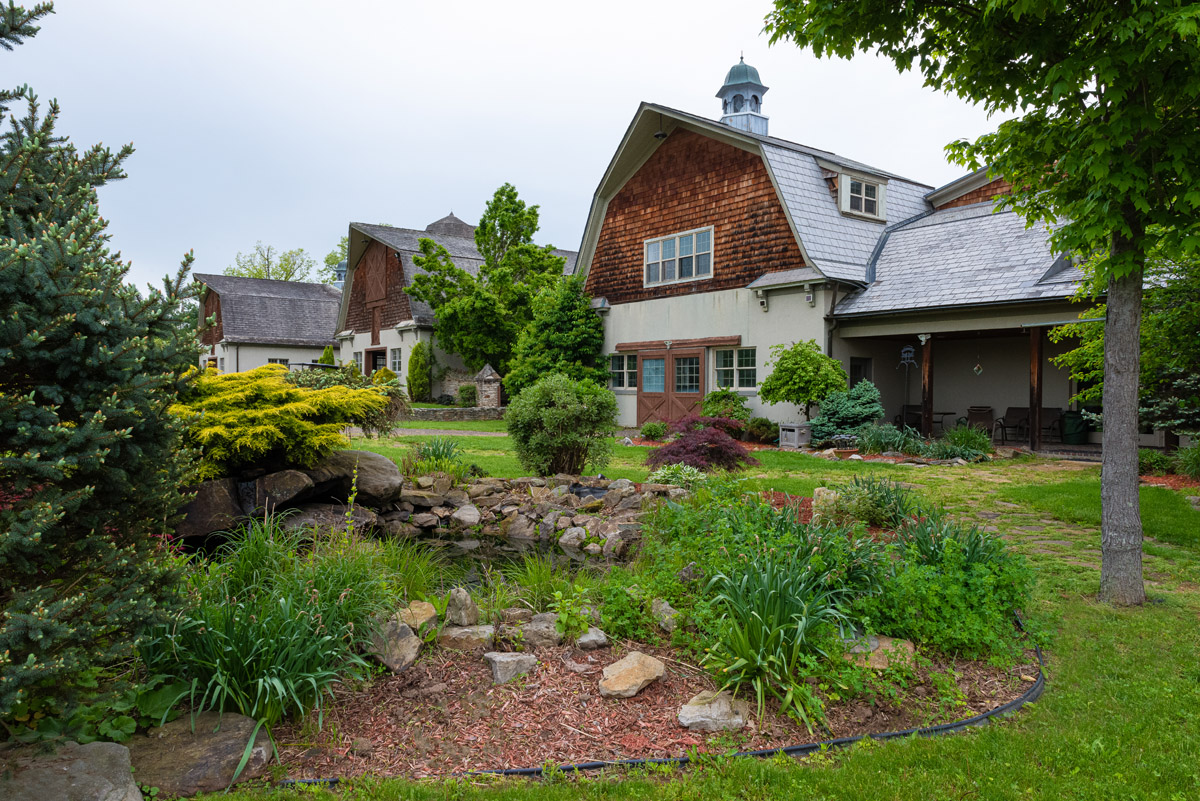
The Equestrian Center also has a vast capability of
accommodation. The grand facility is home to a barn manager’s
apartment as well as an additional home. The home features a master
bedroom with cathedarl ceiling, a loft, and french doors that lead
to a second story deck. The barn manager's residence is a one-bedroom
loft apartment.
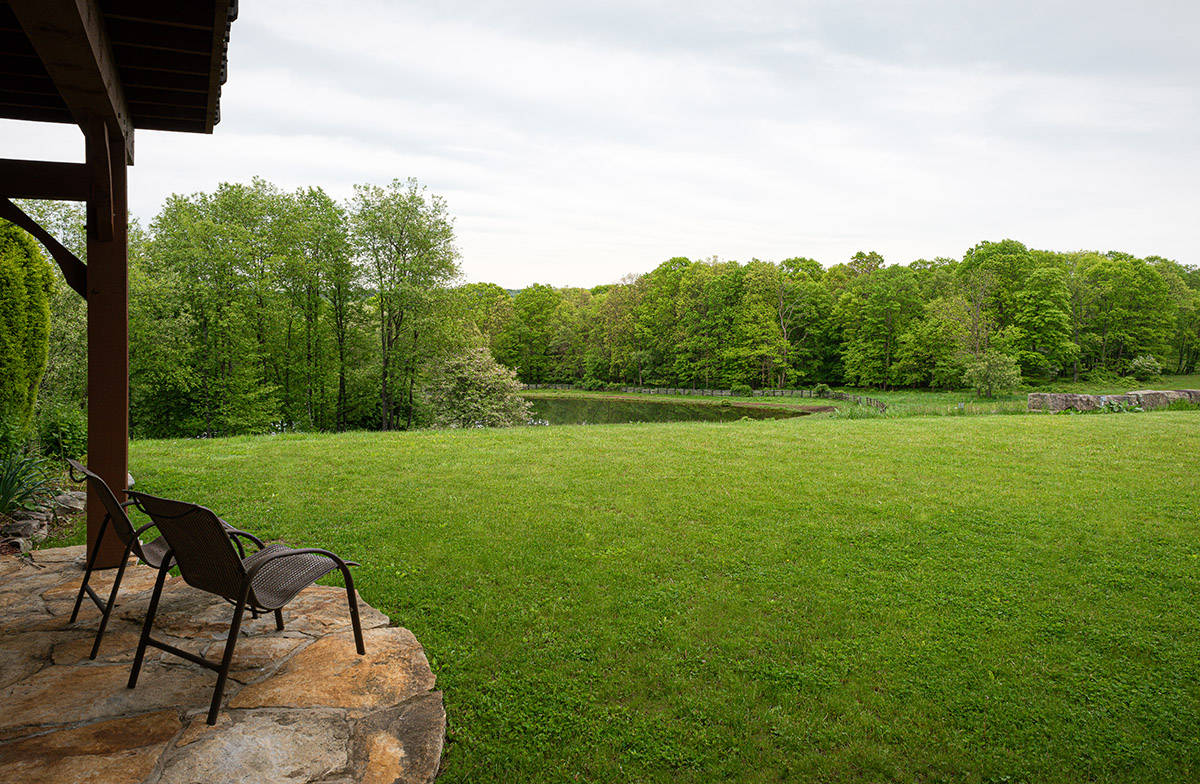
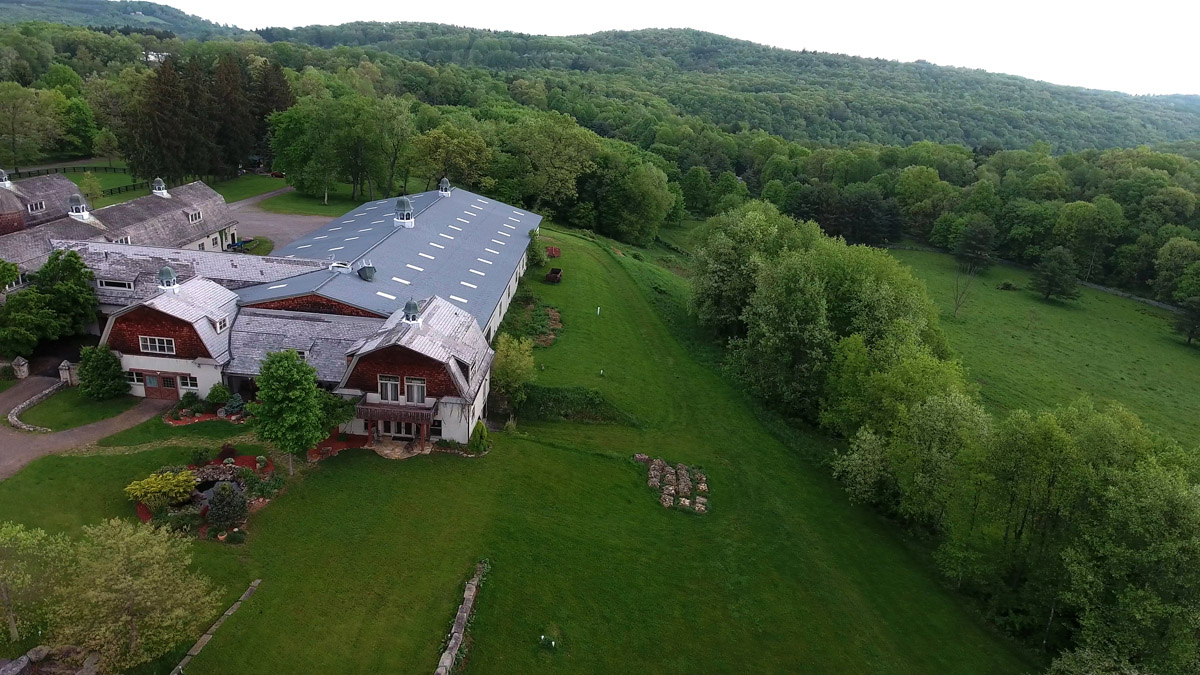
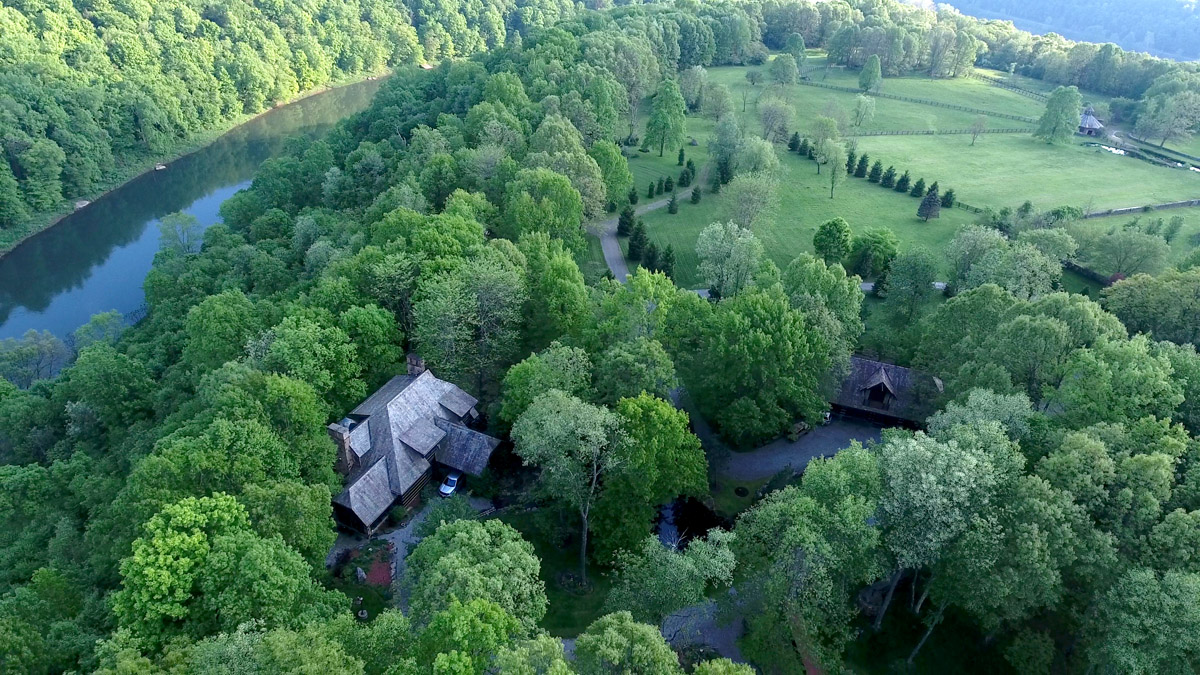
With breath-taking views of the Clarion River, the
Timber Stone House was custom designed by Lee Ligo, a well known
local architect, with logs cut by Hearthstone Inc. This magnificent
five bedroom home features a 1st floor master suite with stone fireplace,
a cathedral ceiling over the gourmet kitchen, a great room with
stone fireplace, and dining room. There are heated slate and wood
floors throughout and river views from serveral rooms, decks and
patios.
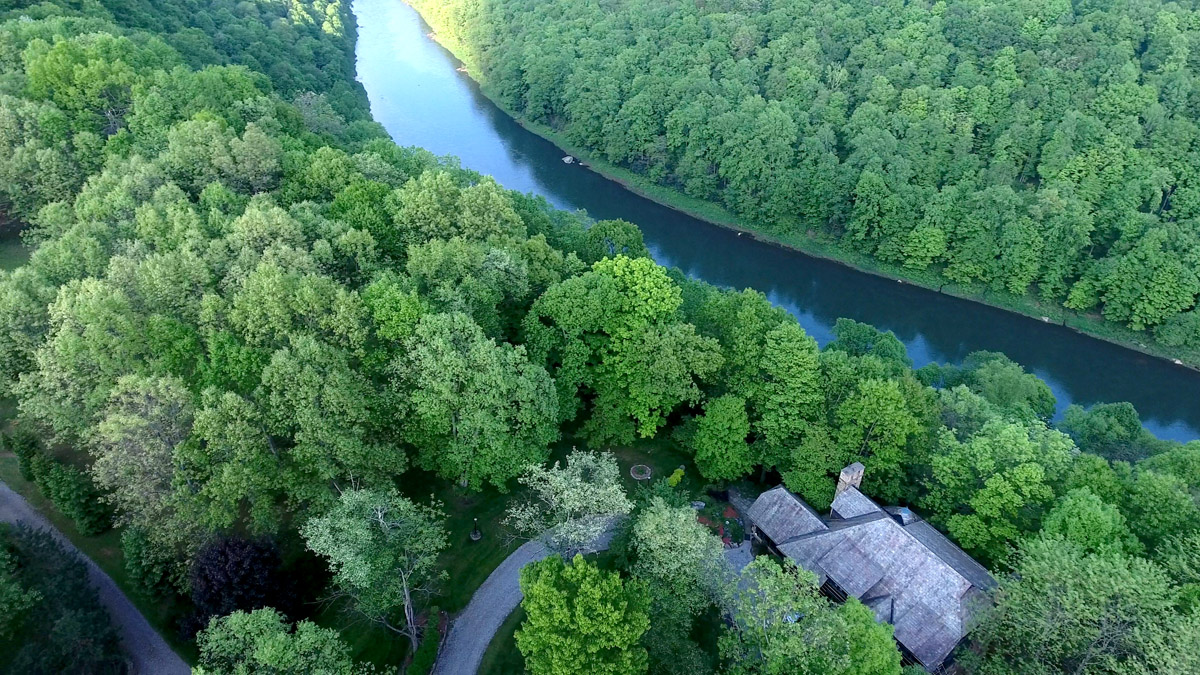
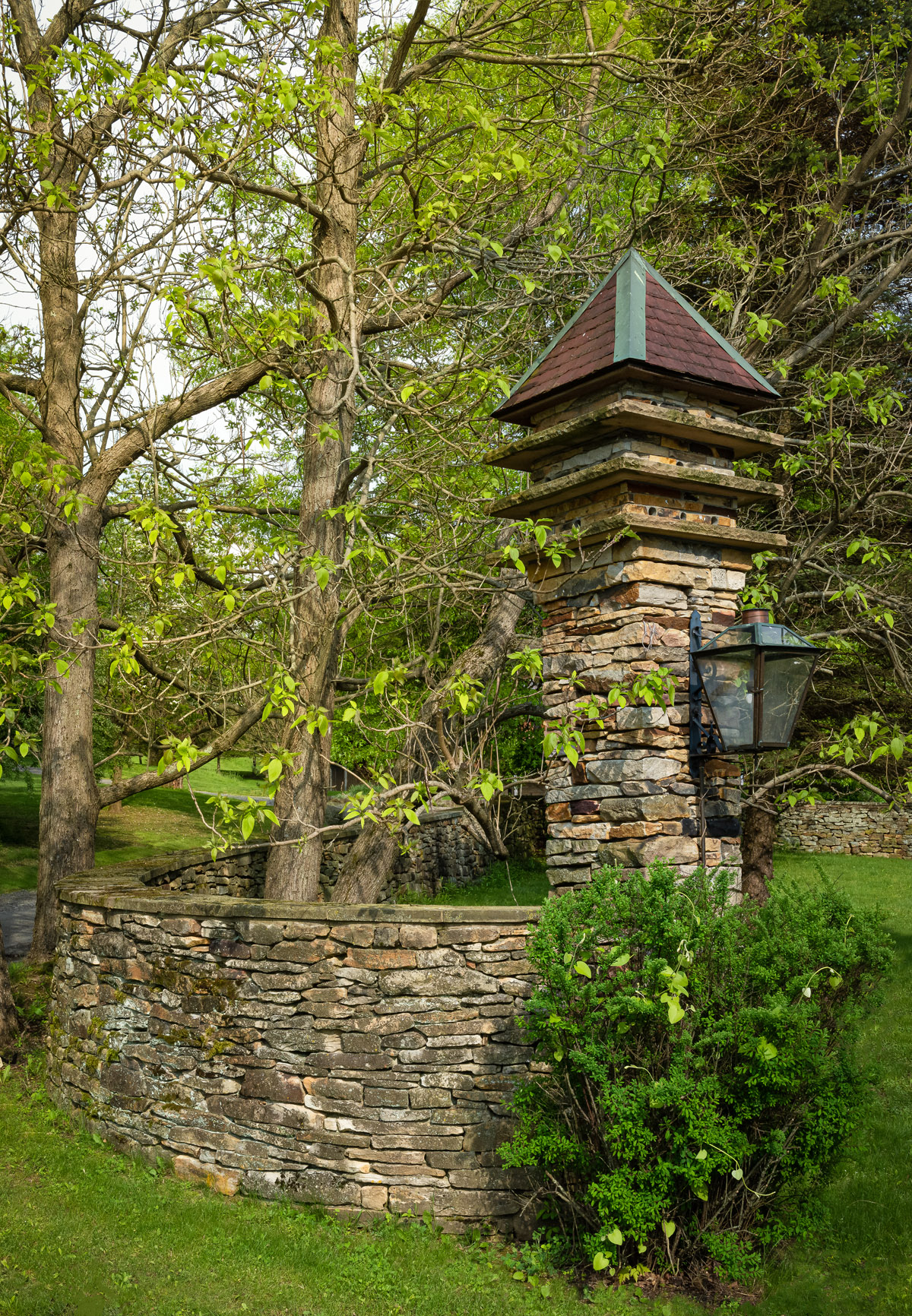
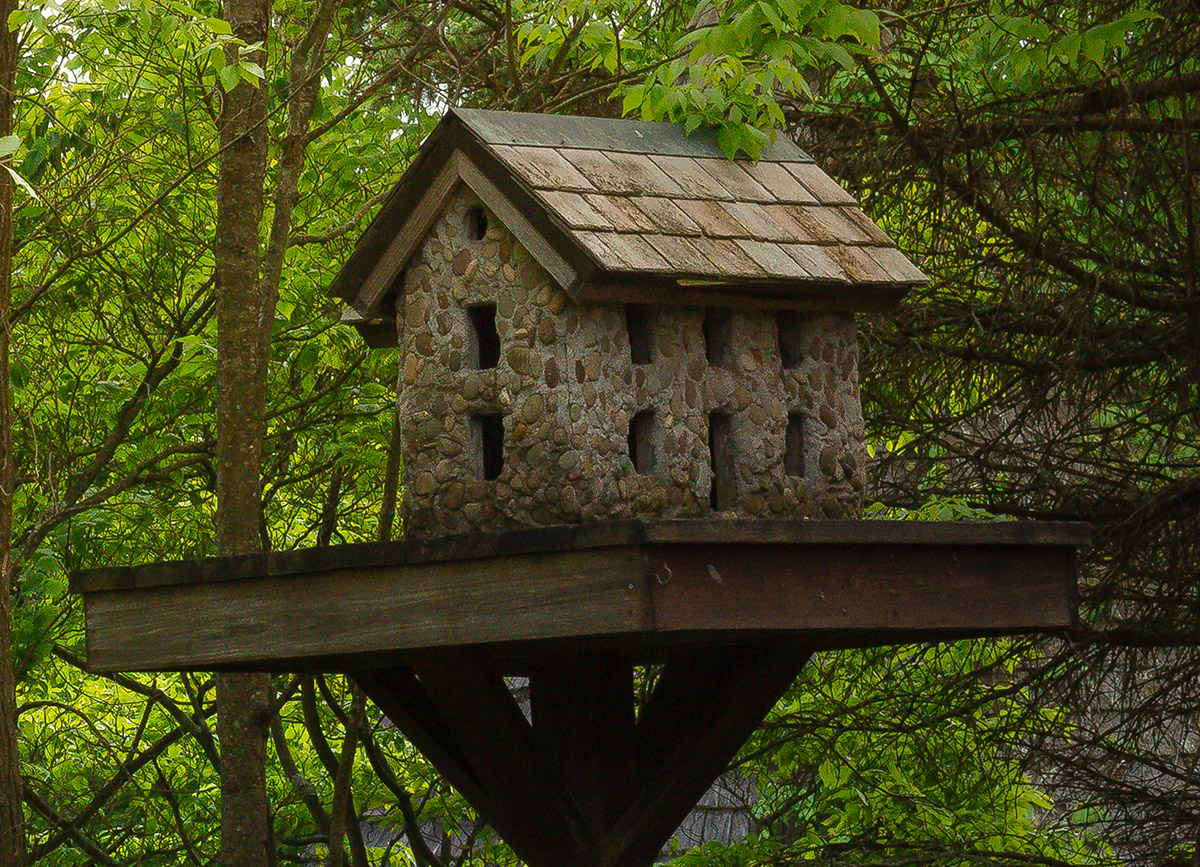
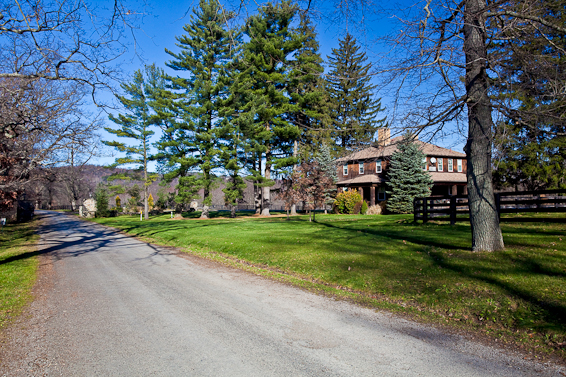
Originally built in 1910 and restored in 2002, the
Gate House features 4 bedrooms, 2 bathrooms, living room, dining
room, kitchen and office.
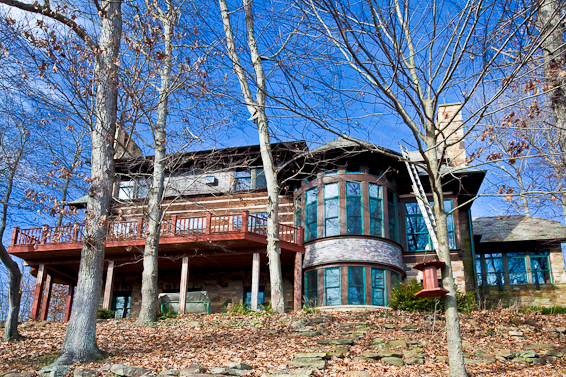
With breath-taking views of the Clarion River, the
Timber Stone House was custom designed by Lee Ligo, a well known
local architect, with logs cut by Hearthstone Inc. This magnificent
five bedroom home features a 1st floor master suite with stone fireplace,
a cathedral ceiling over the gourmet kitchen, a great room with
stone fireplace, and dining room. There are heated slate and wood
floors throughout and river views from serveral rooms, decks and
patios.
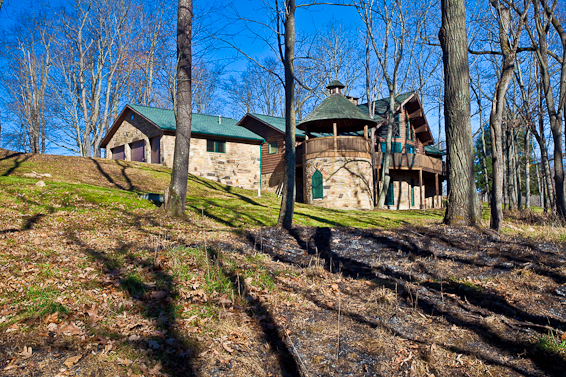
The Log Stone House, located on the North side of
the Estate, sits upon beautifully crafted stone foundation.
|
